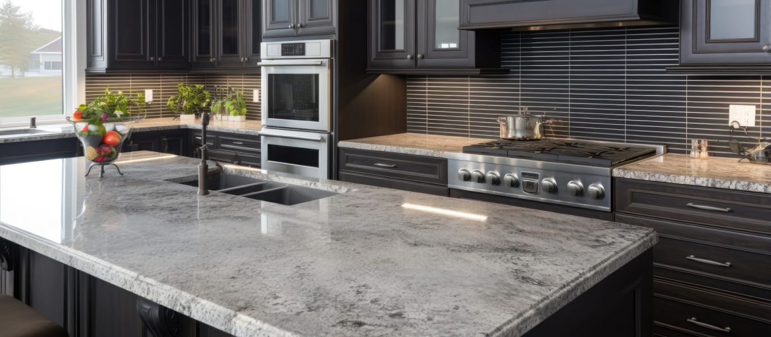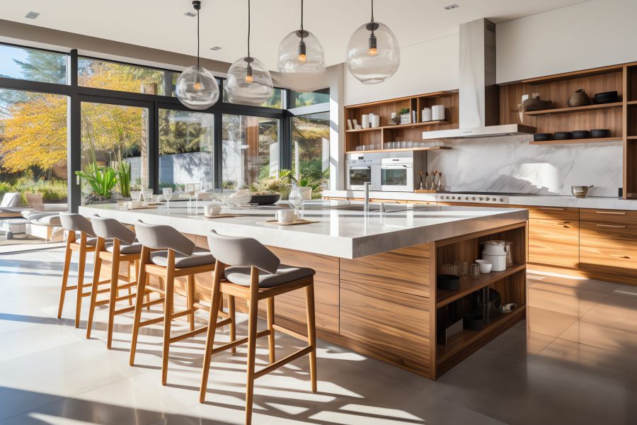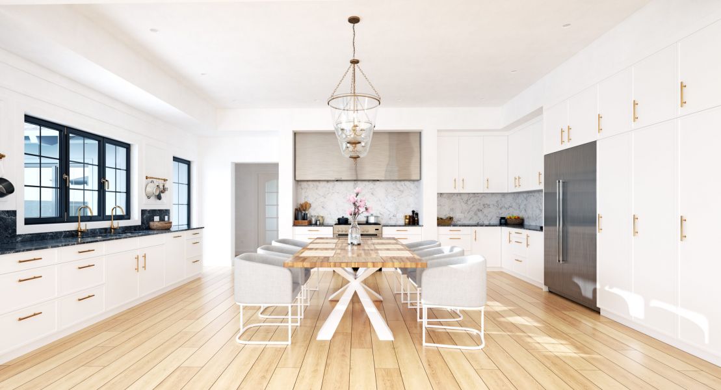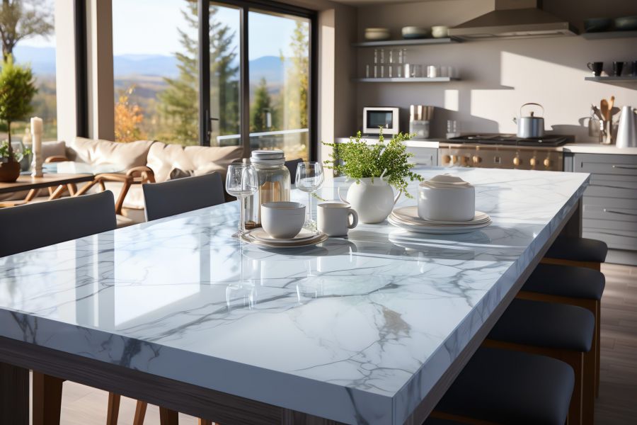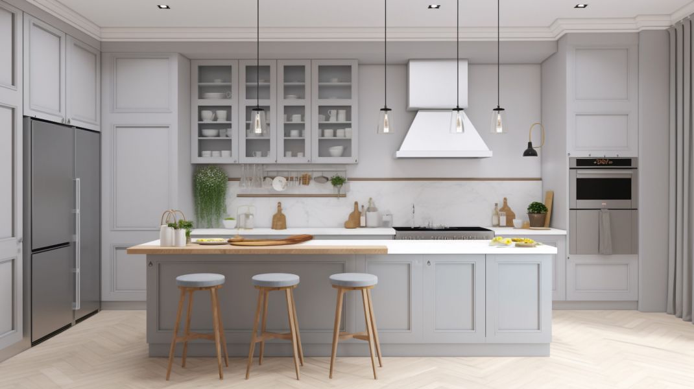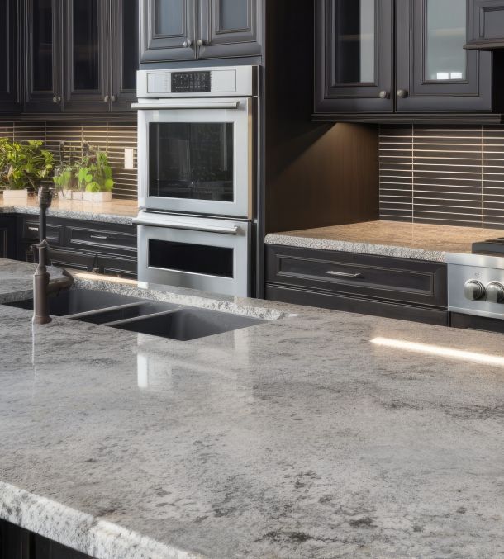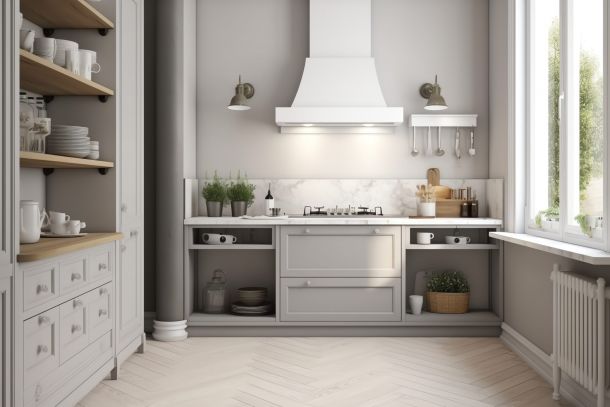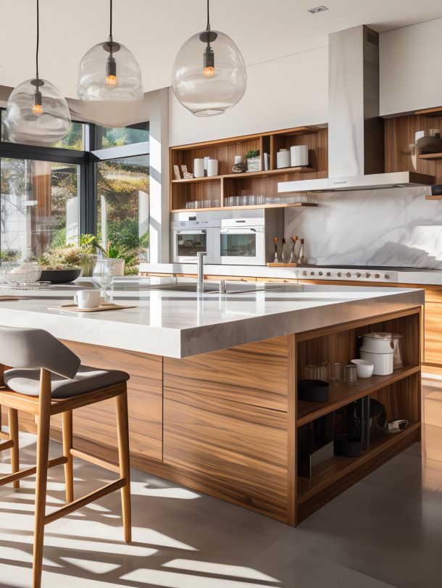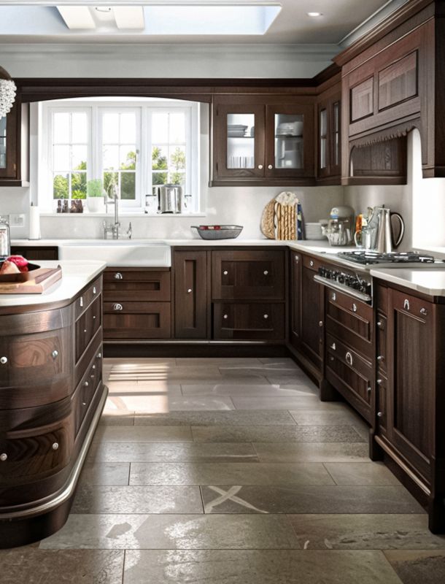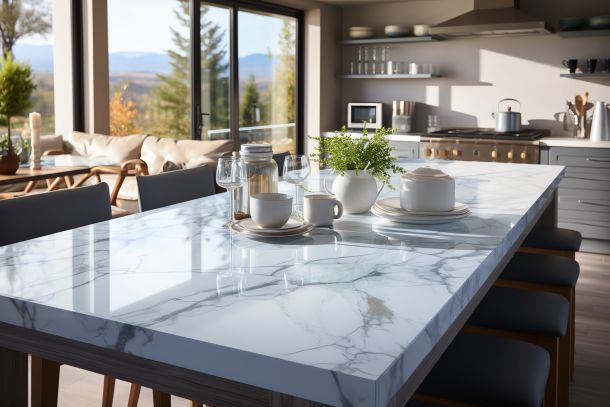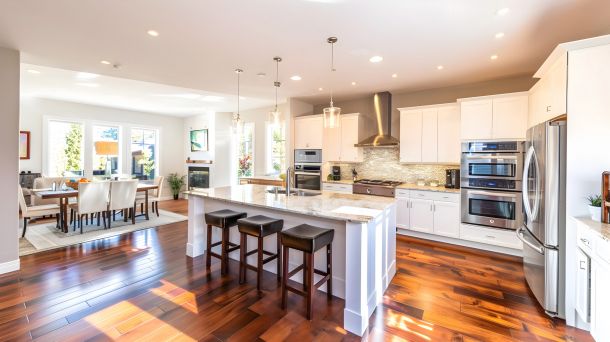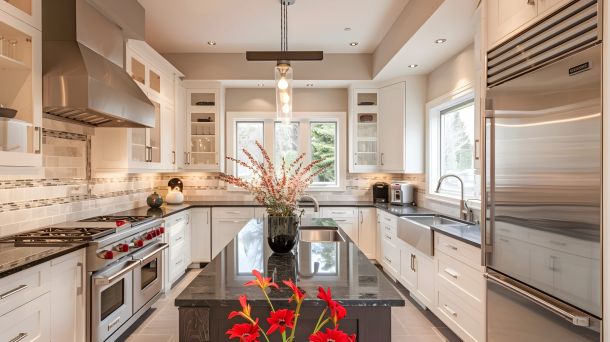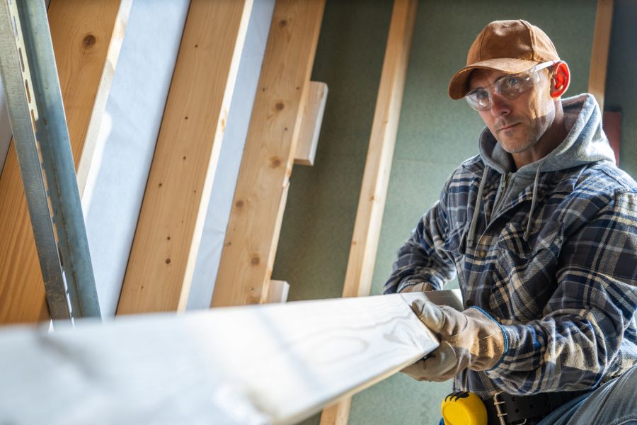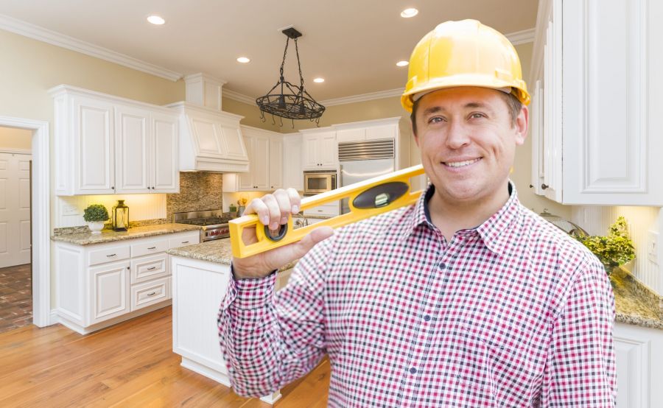Kitchens
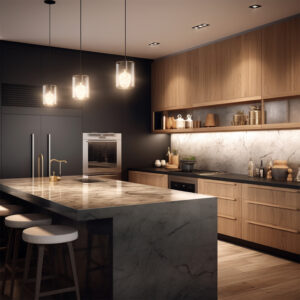
Our best memories are often made in the kitchen—sharing meals and moments with the people who matter most. At HoneyDew Improvements, we believe your kitchen should be a space that feels as special as the memories made in it.
We know every family and every kitchen is unique. Whether you’re dreaming of a full transformation with brand-new cabinets, countertops, and lighting, or focusing on smaller upgrades like a tile backsplash, under-cabinet lighting, or smart storage, we’ll help bring your vision to life.
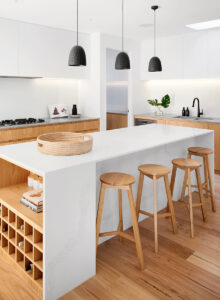
No matter where you are in the process, our team is here to support you. From the very first idea through design, selections, and construction, we’ll guide you every step of the way. If you already have a plan in place, we can step in and handle the construction to turn your vision into reality.
At HoneyDew Improvements, we want to help improve your kitchen while also bringing added value to your home. A kitchen remodel is one of the most impactful ways to add to your home’s value. Whether you’re creating added space for family gatherings or improving on your kitchen’s functionality, a thoughtfully designed kitchen can make a lasting difference.
We’re not just building kitchens. We’re creating spaces that enrich your life and add lasting value to your home.
Considerations
-
Budget: Consider what kind of price tag your remodel might cost? Research general cost ranges for the type of remodel you’re considering. You will also want to budget extra for hidden costs which often present themselves along the process. If financing, research companies that offer financing options for your project.
-
Design: Decide what are your needs vs. your wants. How do you want your space to feel? (warm and cozy, modern and sleek, or classic and timeless?) When considering layout, plan where to fixtures and features and lighting for best function. Create idea boards and find inspiration pictures to help your contractor understand your vision. -
Products: Some products for your project will be in stock, while others, like custom cabinetry, could take up to 12 weeks to order and receive. Make sure to plan accordingly. When choosing a product, consider long-term maintenance needs, energy efficiency, and smart home features to add value to your home.
-
Timeline: Do you have a date by when you need your project finished? Do you have a soft or hard deadline, and can the company you choose meet that deadline? Are there life events or other factors that might affect schedules?
-
Permits: What kind of permits do you need? What percentage of the project does your local government take as a permit fee?
-
Contractors: Look for experienced contractors with strong customer reviews. Make sure your contractor is fully licensed in the state and insured. Also, ask your contractor about their warranties.
Other Services
Popular Kitchen Layouts
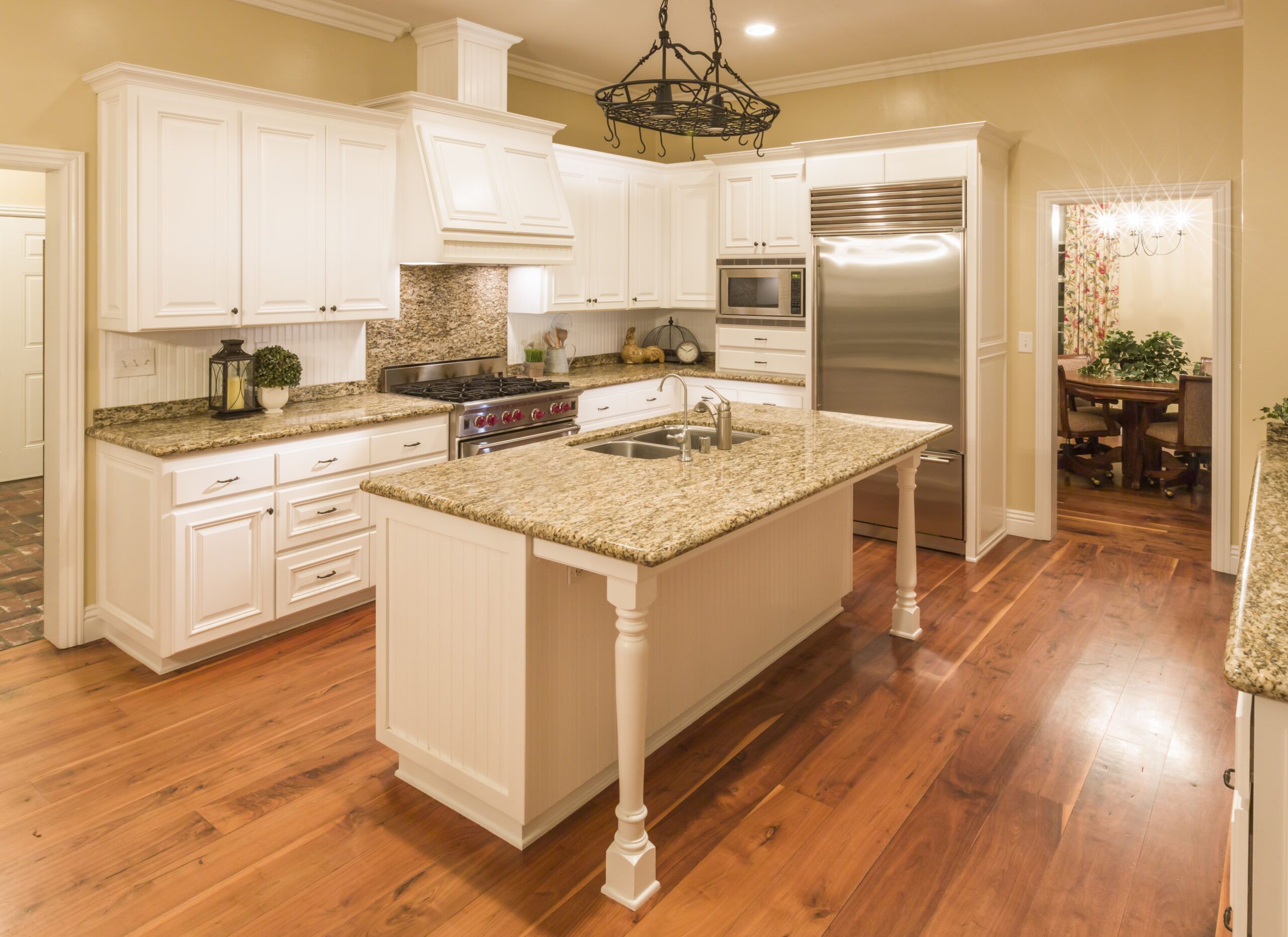
Island
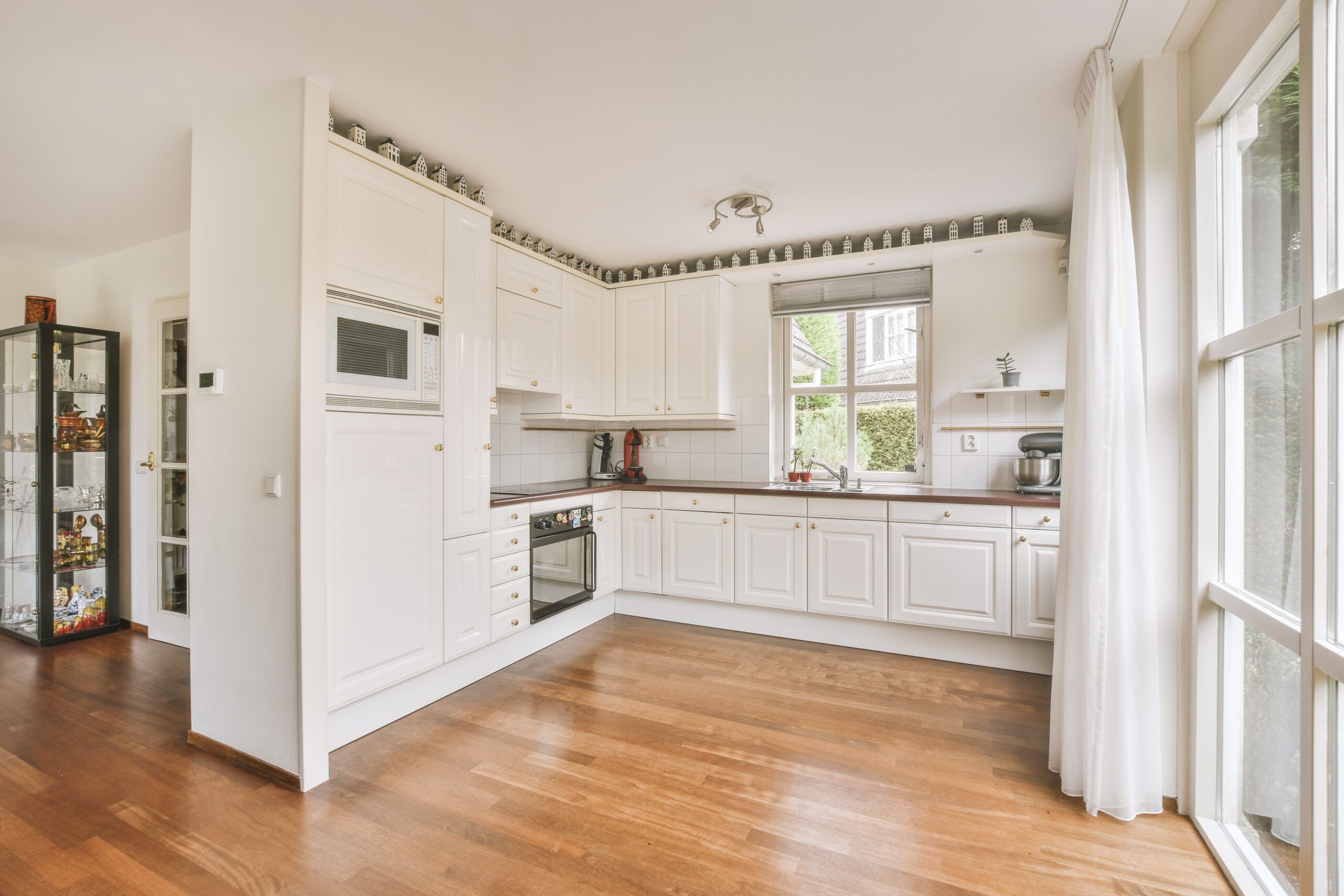
L-Shaped
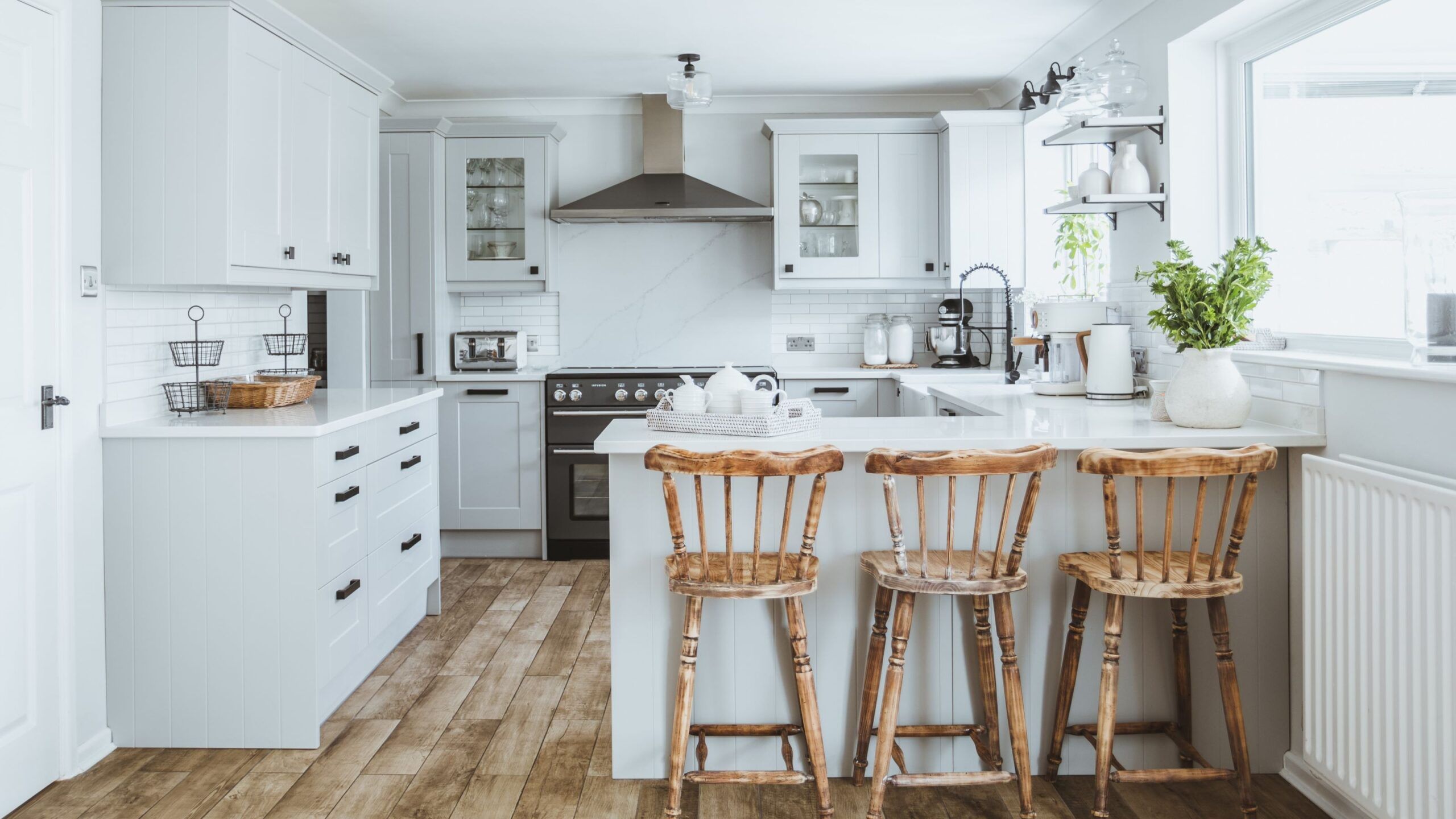
G-Shaped
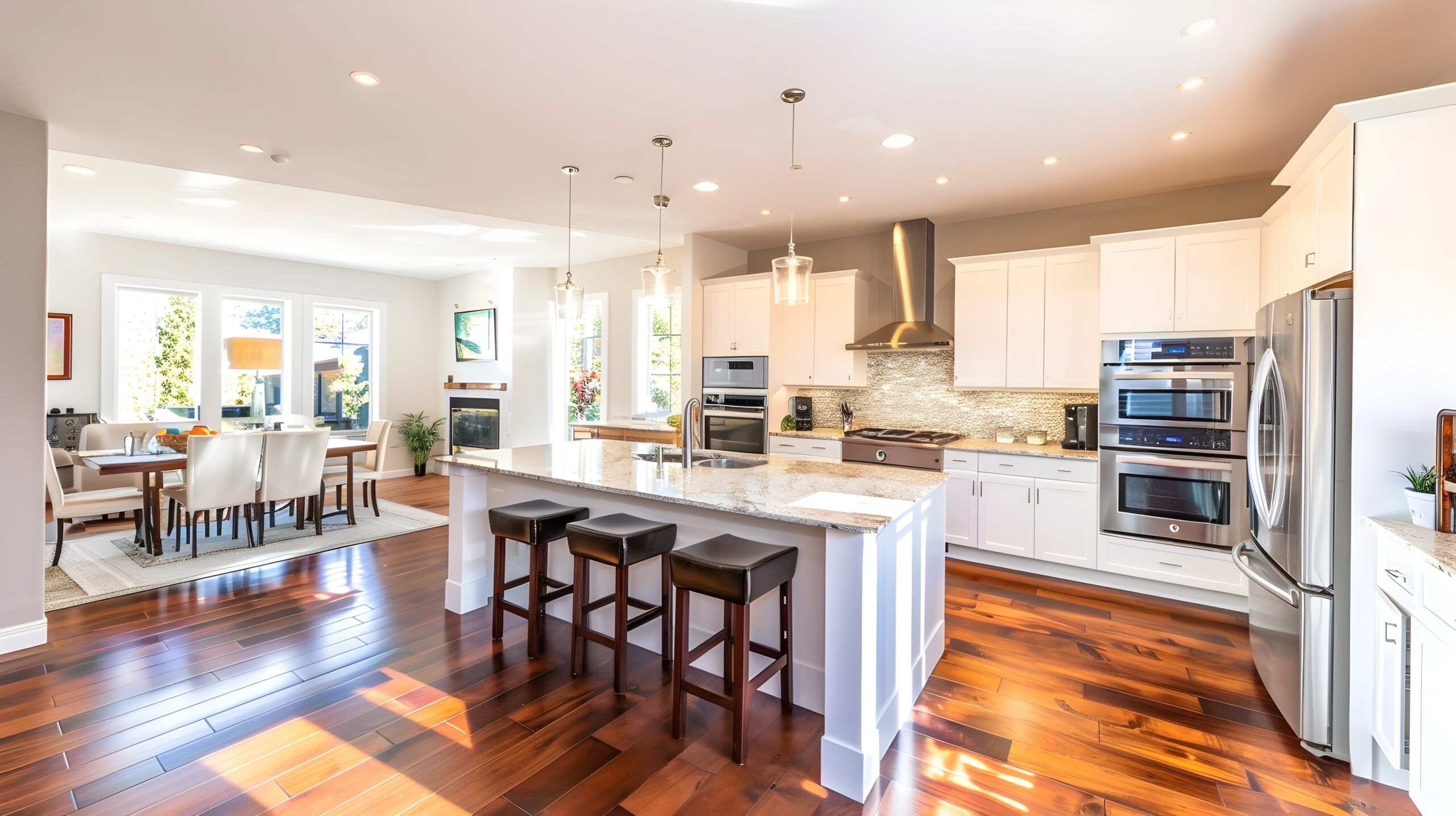
Open
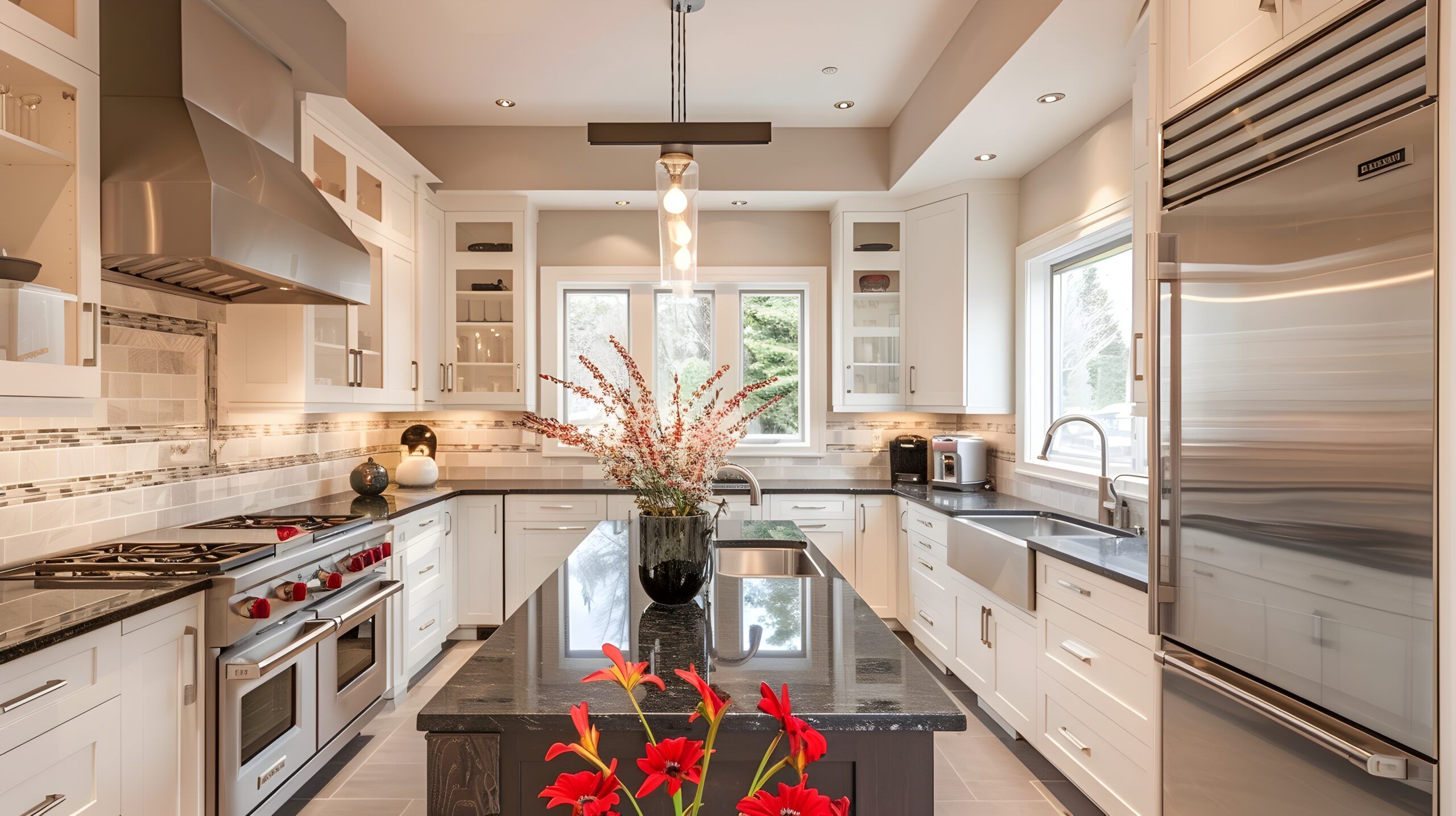
U-Shaped
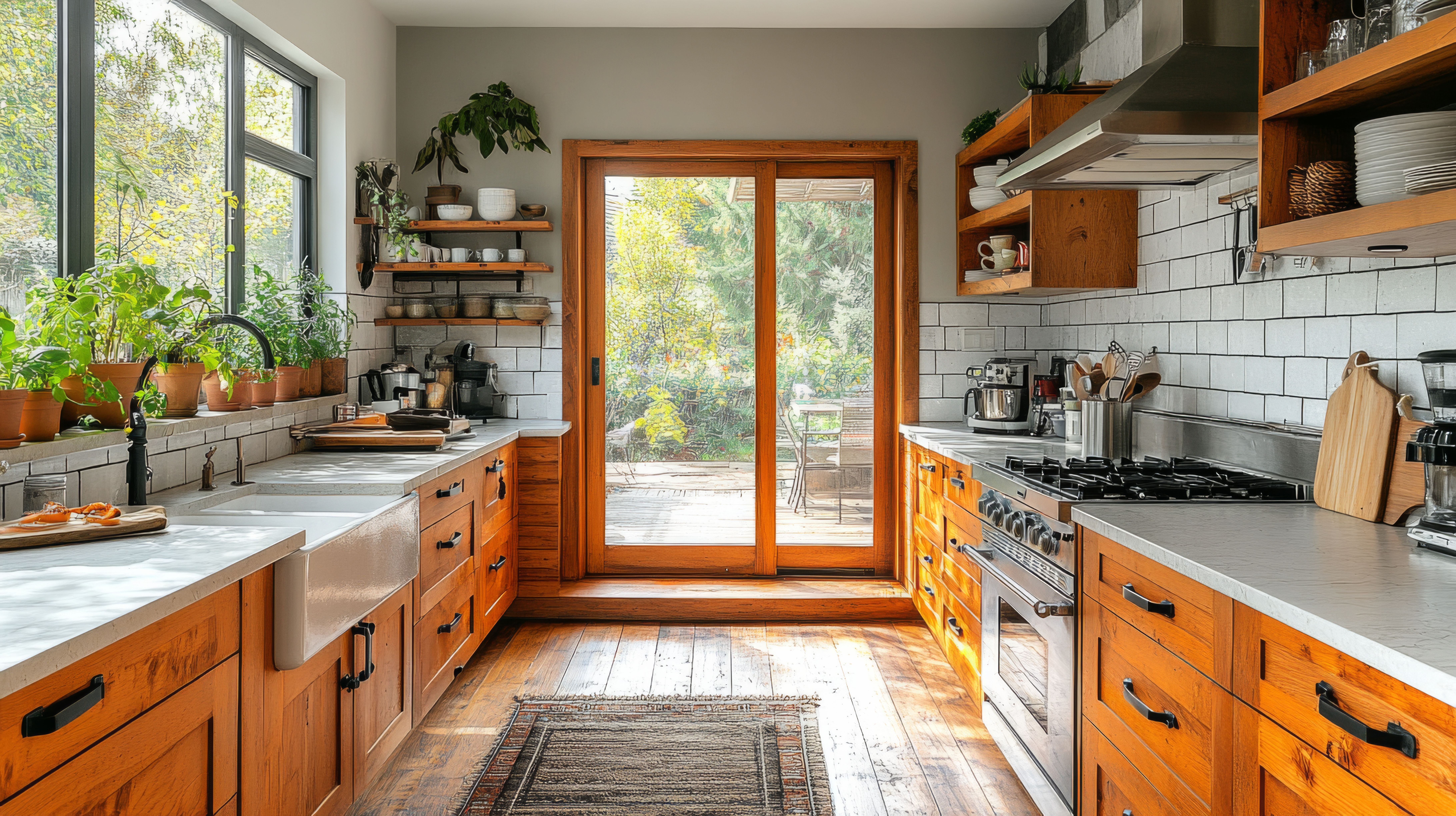
Galley
Popular Features and Add-ons
Our Process
At HoneyDew Improvements, we’re with you every step of the way—from the first phone call to the final walkthrough. Here’s how we make your remodeling journey seamless, transparent, and enjoyable.
Proposal and Approval
We begin with an initial phone conversation and review your photos of the space to provide you with a ballpark price range based on similar projects we have completed in the past….
Design and Planning
With a 10% down payment, our design team gets to work turning your vision into reality. Using advanced design tools, we create 2D and 3D renderings that allow you to fully visualize your new space…
Pre-Construction
As we approach the start date, our team prepares every detail to ensure a smooth process. We handle all necessary permits and ensure your home is ready for construction…
Construction and Execution
This is where the magic happens! Our skilled craftsmen begin bringing your design to life with meticulous attention to detail and unparalleled craftsmanship. From demolition to installation to the final finishing touches…
Final Walkthrough and Completion
Once construction is complete, we’ll walk through the space with you to ensure every detail exceeds your expectations. We’ll address any final adjustments and won’t leave until we know you’re thrilled with the results…
Post Project Support
We stand by our work with an industry-leading three-year workmanship warranty. Have questions? Need follow-up support? We’re here for you long after the project is complete…
Let’s Build Something Extraordinary Together
At HoneyDew Improvements, we understand that remodeling is about more than just updating a space—it’s about creating a home that truly works for you and your family. From our first conversation to long after your project is complete, we’re dedicated to ensuring your experience is seamless, transparent, and tailored to your vision. Let us bring your dream space to life with care, craftsmanship, and a commitment to excellence.
