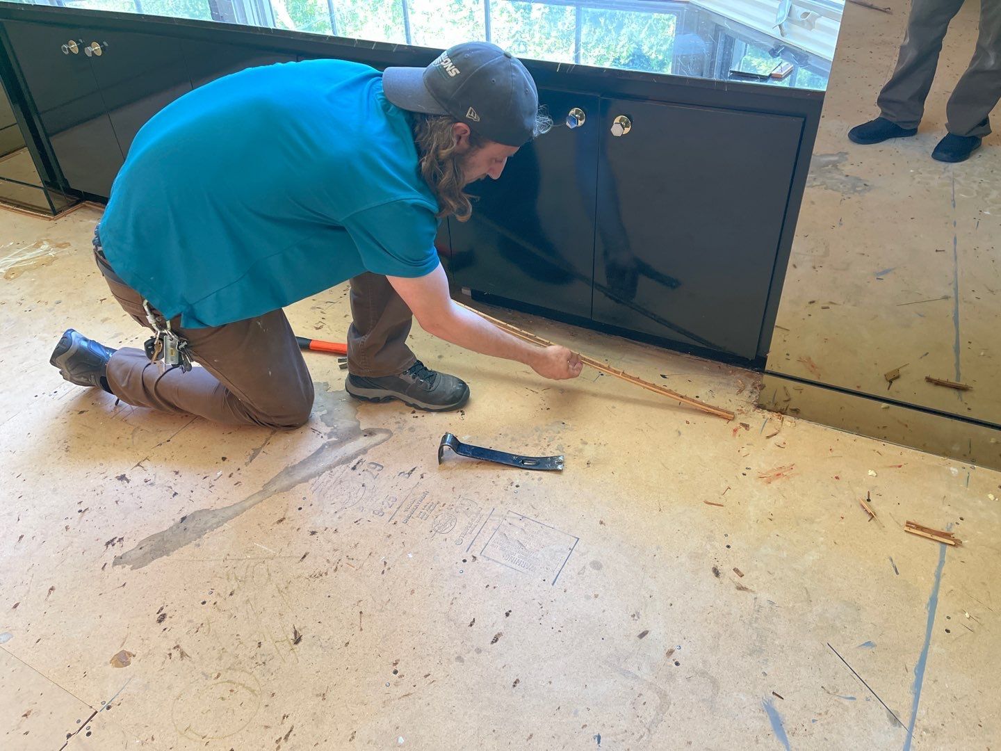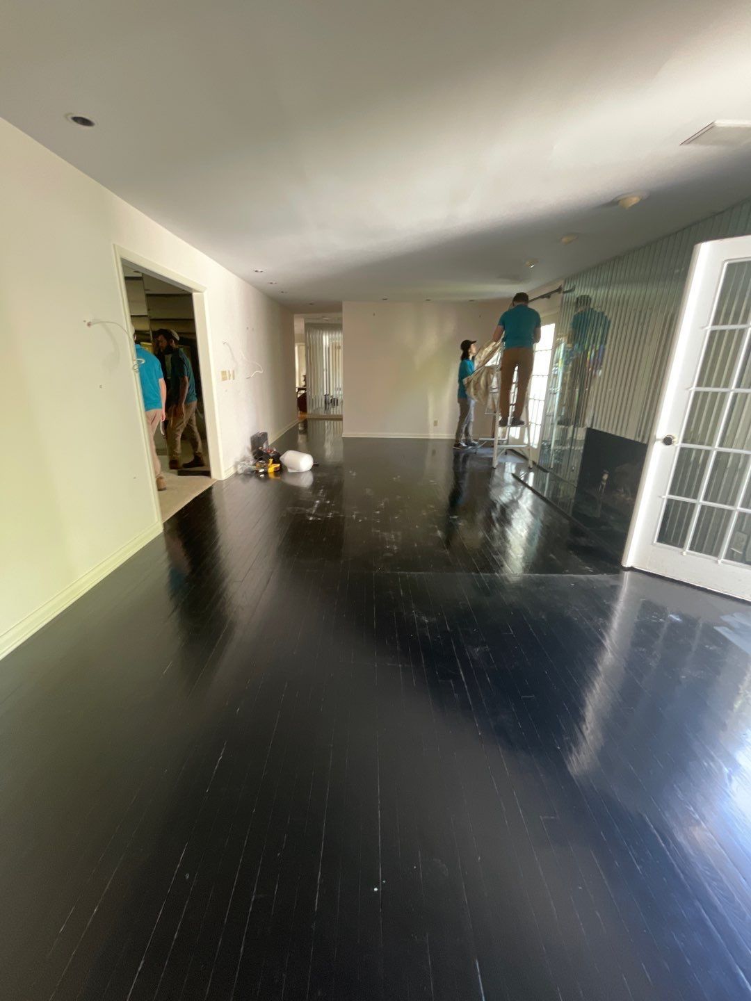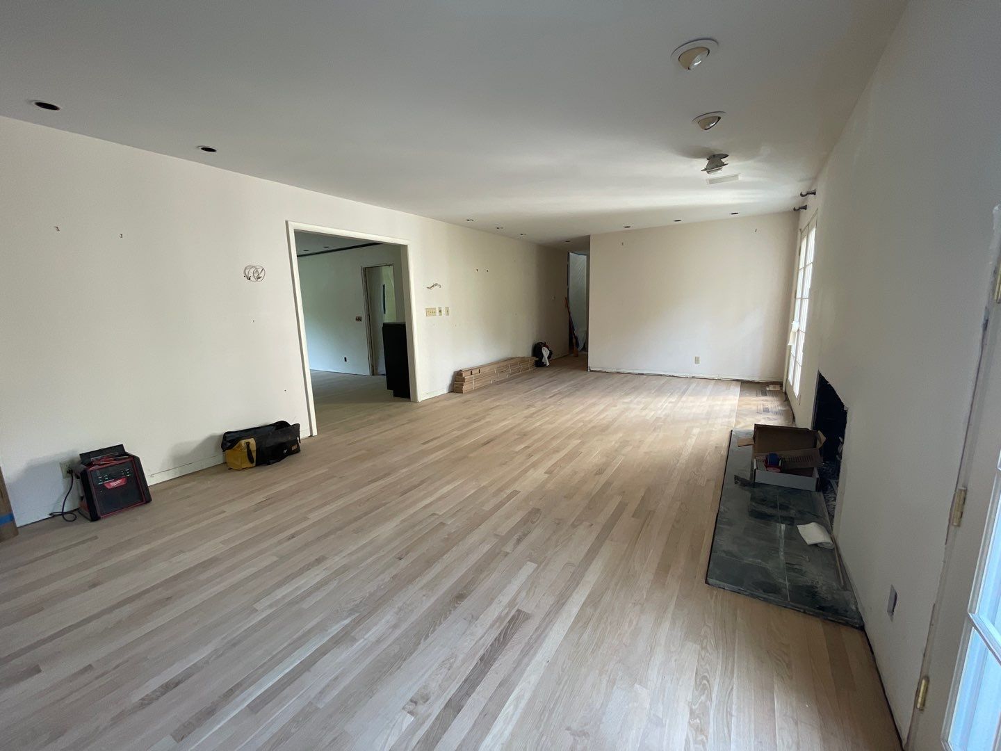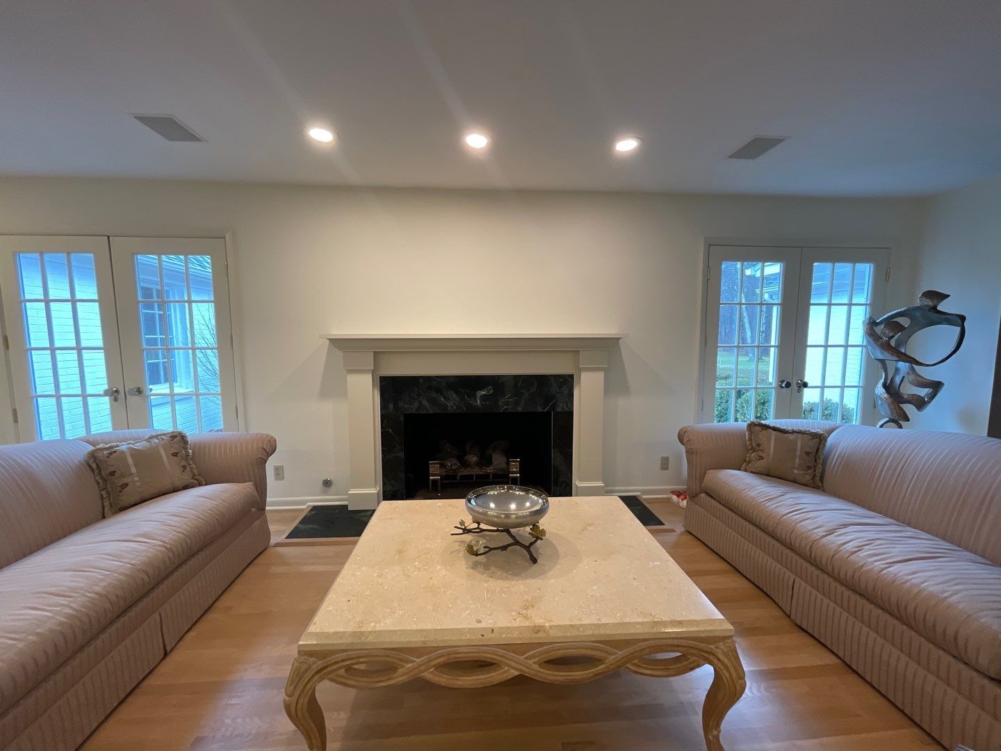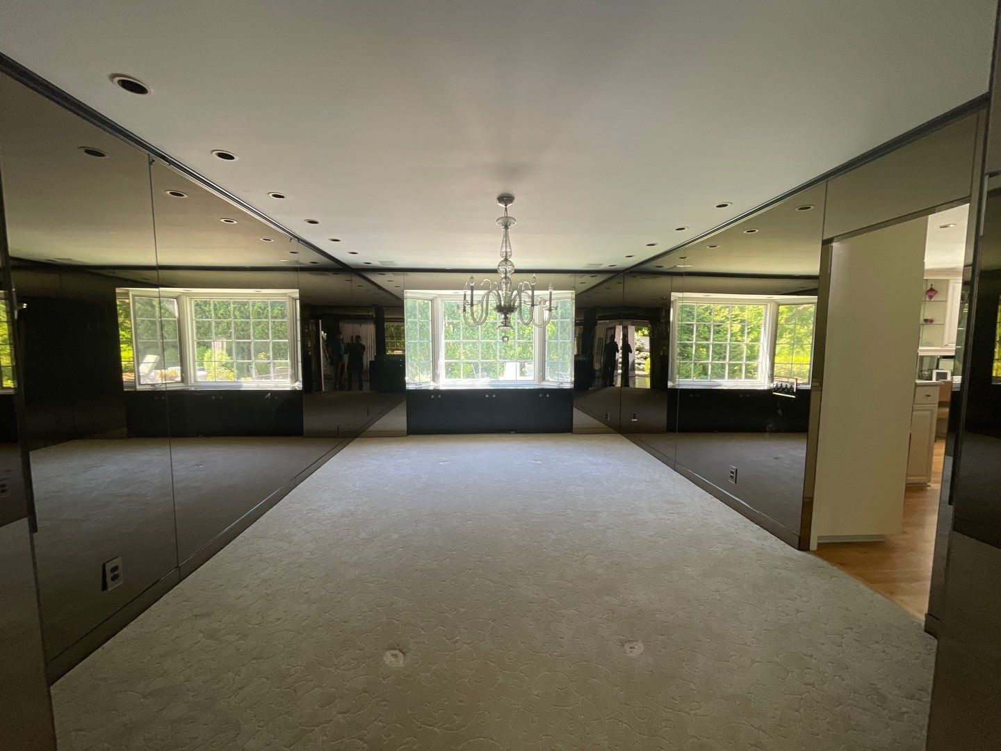House of Mirrors Gets a Makeover

The Final Product of the Fireplace makeover, and living room facelift.
Mirror, Mirror on the wall, which contractor should I call?
Linda contacted HoneyDew in the Spring of 2022 with a project that we were excited to tackle. Her 1990’s decorated home was in need of a fresh new look and feel. Remember those awesome mirrored walls so hot in the 70’s and 90’s? Well, they are not so hot now, so they just had to go!
Linda had other updates she wanted for her home. She wanted to give her living room fireplace a facelift. She also wanted all the incandescent and halogen lighting updated to low wattage LED. She also wanted to refresh her hardwood floors by replacing her original hardwood floor that was damaged from over 100 years of wear and tear.
As with any project of this magnitude, Linda had some decisions to make. She needed a contractor that would be willing to work with a blank slate, willing to work around challenging demolition conditions, and agreeing to stay within budget. That’s when she found HoneyDew!
You use a mirror to see your face; you use art to bare your soul.
After several conversations and meetings, a plan was put into place which included removing all
the mirrors, updating the flooring, and changing the fireplace to a solid wood mantle and a tile surround that matched the hearth and front entry tile. Additionally, the lighting would be relocated and updated, walls and ceilings were to be repainted and built-in serving cabinets were to be resurfaced.
The project began in late spring with demolition. Some surprises popped up immediately. The mirrors which were in a state of disrepair around the fireplace were hiding a previous chimney leak and a great deal of mold and rot. Additionally a section of door frame between the living room and dining room had no support from the joists below and was sinking by about 3/4 of an inch.
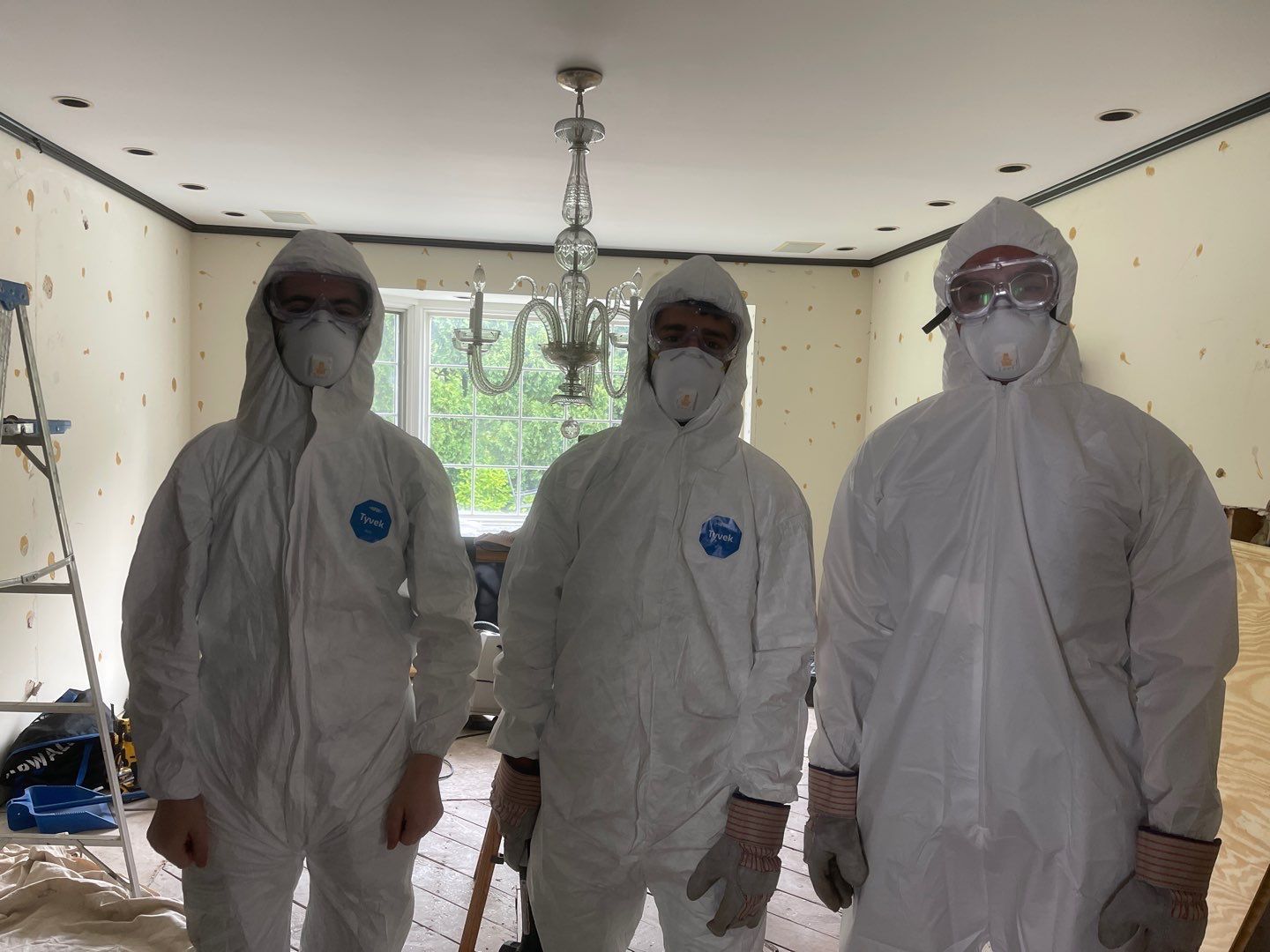
Safety First! Especially when dealing with decades old mirrors.

Before and After of this stunning fireplace upgrade.
The artist must create a spark before he can make a fire and before art is born.
After several conversations and meetings, a plan was put into place which included removing all the mirrors, updating the flooring, and changing the fireplace to a solid wood mantle and procuring a tile surround that matched the hearth and front entry tile. Additionally, the lighting would be relocated and updated, walls and ceilings were to be repainted, and built-in serving cabinets were to be resurfaced.
The project began in late spring with demolition. Sometimes during the demo phase, surprises pop up. For Linda, the mirrors around the fireplace were hiding a previous chimney leak and a great deal of mold and rot. We also uncovered a section of door frame between the living room and dining room that had no support from the joists below, and it was sinking by about 3/4 of an inch!
We immediately discussed the findings with Linda and consulted with an engineer on replacing headers and supports for the wall around the fireplace, as well as jacking and reinforcing the door frame. A change-order plan was communicated and put into place and we were quickly back to work. We started with a new header and framing around the fireplace, jacked the door frame and installed new blocking to keep it in place.
Meanwhile, our electrician began with updates to install new recessed gimbal lights to highlight wall art, switches to control them, new receptacles and sconces. And, our plumber relocated the gas valve to allow for the new mantle.
After the electrician and plumber, came the drywall. New drywall over the newly repaired exterior wall around the fireplace, skim coating to repair all the damage from the glue holding the mirrors in the dining room and hallways and repair to the ceilings and much more.
While all these installations were going on, Bryan and Yaffa were busy sourcing the discontinued tile for the mantle. After many hours of research and visiting various manufacturers in the Milwaukee area, a source for the tile was found. A new hardwood mantle was fabricated and installed, and stainless steel edging was welded to transition from the painted stone inside to the new tile surround.
New flooring for both the dining room and living room was installed, and older flooring in the family room and kitchen was stripped and sanded. The entire surface was refinished in a natural tone.
We installed new marble tops on the counters, resurfacing, and high gloss paint to match. The baseboard and trim were also installed.
Finally, the painter came in with a fresh update, and soon the furniture and art was ready to be hung back on the walls. The project was complete. Linda was thrilled with the results and could not wait to showcase her new living space for her friends and family.
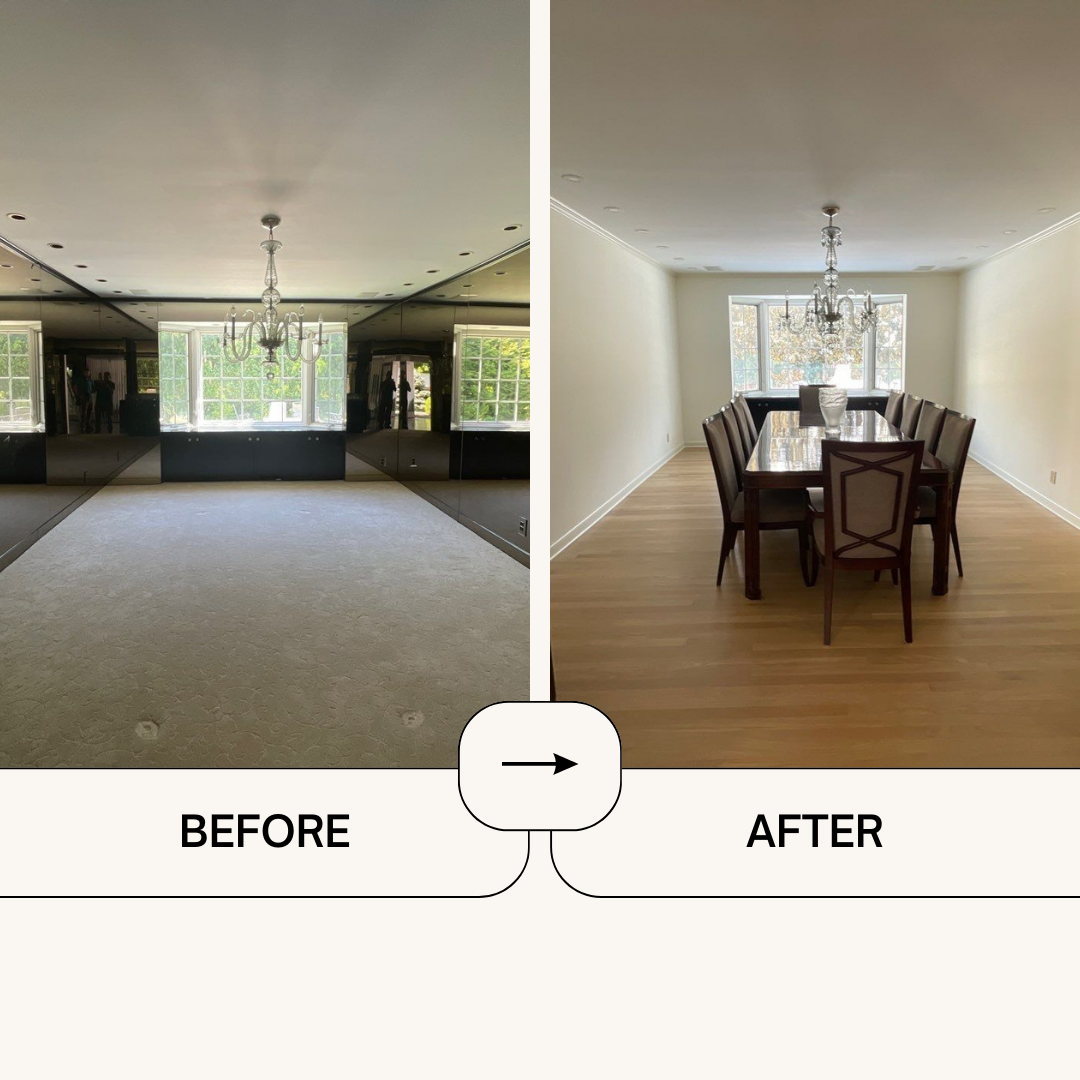
The mirrored dining room before, with a crisp clean white room after.
